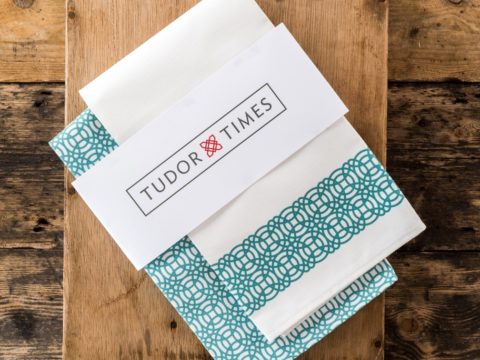Ludlow Castle
Stronghold of the Marcher Lords
Chapter 1: Visiting
Ludlow
Ludlow town is dominated by the Castle, tucked in a bend of the River Teme. It was an important site throughout the Middle Ages as a border town between England and Wales, and the surrounding countryside saw many battles.
Arriving in the town now, you will be delighted by the lovely black and white half-timbering which is the vernacular style of the Welsh Marches.
Over 500 of the town's buildings are listed and the old market place, in front of the Castle, is still thriving. The town is becoming well known for its annual Food and Drink Festival.
As you walk through the market square, you see the walls of the Castle which still completely encircle it, albeit not to in quite such good condition as they once were!
Entrance
Entrance is through the Outer Gatehouse, on the left hand side of which is the ticket office and bookshop.

Passing through the shop, which is in one of the sixteenth century buildings, you are immediately confronted with the large, grassy expanse of the Outer Bailey. Originally, this would have been filled with stables, barns and storage areas, as well as a training ground for the men-at-arms.
Outer Bailey
Along the south wall are the remains of St Peter's Chapel, although it would be impossible to identify its use from what can be seen. Directly ahead is the Mortimer Tower, situated to give a good view over the river below, and the wooded hillside opposite, on the road to Wales.

Dissecting the Outer Bailey is the dry moat, or ditch, dug deep into the Silurian limestone bedrock as a defence to the Norman castle.
The main castle remains are in the north-west corner of the enclosure, and they are impressive indeed. Crossing a stone bridge built in the fourteenth century which spans the ditch, you pass under the late twelfth century gatehouse into the Inner Bailey.

Leading out of the gatehouse on the right hand side are the Elizabethan Judges' Lodgings, built under the rule of Sir Henry Sidney (1529 – 1586) as Lord President of the Council of the Marches. They were rather smaller, and warmer than the mediaeval buildings, with several large fireplaces and the trademark sixteenth century mullioned windows.

To the left of the gatehouse is the original Great Tower. Once the Keep of the Norman castle, it was constructed in the late twelfth century. You can climb up several stories, although the stairs are narrow and winding, and not for the faint-headed!

Close by the Great Tower is the well, enabling defenders to retreat right into the heart of the castle, if they were attacked.
Inner Bailey
Emerging into the Inner Bailey, you are immediately struck by the circular building on the east side. This is the remains of the Norman chapel, which, unusually, had a circular nave. Circular naves were popular for a short while, following the First Crusade, in 1098, when the Church of the Holy Sepulchre was built in Jerusalem in circular fashion but this is one of very few examples in Britain.

On the north side of the Inner Bailey are the remains of the Great Hall and main apartments of the period 1280-1330. Built in against the curving outer walls, the interiors would have been brightly painted and covered with carvings and coloured hangings.

The atmosphere of Ludlow is truly evocative. Looking out from the upper floors of the Keep across to Wales, where the English constantly fought to maintain their conquest, you can imagine how nerve racking was the life of the Marcher Lords – never sure when the sounds of horses in the night might presage renewed fighting.
