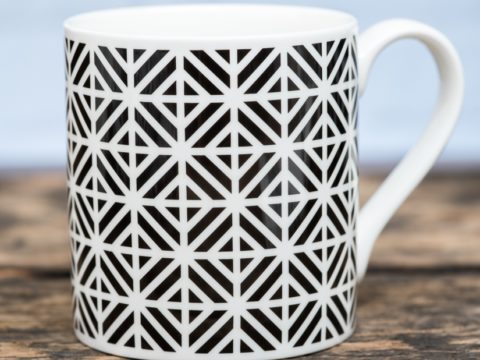Burghley House
An Elizabethan Prodigy House
Chapter 5 : History
Sir William Cecil was born in Bourne, Lincolnshire, about 15 miles from Stamford. His grand-father, David Cecil, and his father, Robert, held lands in and around the town, including the parcel where Burghley House now stands. It is believed that the original house was somewhere along the North range. Cecil, as he then was, began his building works sometime in the mid-1550s, perhaps to take his mind off politics as he lay low in the reign of Mary. The house is constructed of the local, exceptionally hard, oolitic limestone, mined at Kingscliffe, Northamptonshire. Cecil himself was closely involved in the design, and seems even to have done some of the drawings himself.

The East range was completed by 1555, and included the Great Hall, still a part of early Elizabethan architecture, although increasingly old-fashioned – and the original ‘offices’ or domestic areas.Work continued on the East and South ranges (the latter with an open gallery at ground level) until 1564, at which point Cecil’s Surveyor confirmed that the South wing would be finished by winter of that year.
Cecil’s interest, however, was now elsewhere. In 1563, he acquired Theobalds in Hertfordshire and spent the next fourteen years turning this into the greatest Elizabethan Prodigy House of them all. Only when it was completed did he turn his attention back to Burghley. A team of masons was brought together at a weekly cost of £11.The West front was begun, and in its first incarnation was intended as the main entrance. On the first floor of this West face was the original Long Gallery, used by the inhabitants, particularly the ladies, for exercise on wet days.
The original West range was later demolished and replaced with something altogether grander in the style of Somerset House in the Strand, the sumptuous palace built by Cecil’s early patron, Edward Seymour, Duke of Somerset. The new North range, completed in 1585 became the main entrance.
In keeping with the fashion of the third quarter of the sixteenth century, the roof is one of the features of the building. There are obelisks, pilasters and domes – not symmetrically laid out, but all adding to a rich roof-scape best admired from a distance.

As with many of the great Elizabethan houses, the purpose of Burghley was to house the Queen when she made her regular summer progress outside London. These progresses were to show her to the people, and she travelled with an extensive entourage. To play host to her was to be on a knife-edge – the prestige was tremendous, but the cost could cause bankruptcy. As it happens, the only time Elizabeth planned to visit Burghley was in the summer of 1566, but an outbreak of small-pox prevented her staying in the house.
On Cecil’s death in 1596, the lands and title of Burghley passed to his son by his first marriage, Thomas Cecil. Thomas was less involved in politics than his half-brother, Robert, but he was an MP in several of Elizabeth’s Parliaments, as well as High Sheriff of Northamptonshire. Although he continued to hold county Lieutenancies, he did not serve directly in James VI & I’s Government, and there are indications that he and Robert did not get on well.
Thomas was granted the Earldom of Exeter in 1605. Burghley House and the Earldom of Essex continued to pass from father to son (with the exception of Thomas’ first son, who was succeeded by his nephew as 3 rd Earl, and again to a nephew on the death of the 9 th Earl during the period up to 1800).
The 5th Earl made extensive changes, and commissioned the Baroque work in the South range, including the paintings by Verrio and the 9 th Earl also introduced the styles of the late eighteenth century, although he refrained from removing the Baroque ceiling art.
The 10th Earl was promoted to a Marquessate, but his main claim to fame was his second marriage, to a peasant girl, named Sarah Hoggins, who sadly did not live to become a Marchioness. Her son, however, entertained royalty on a lavish scale, playing host to Queen Victoria and Prince Albert in 1844, a visit requiring a good deal of new furniture.
Subsequent Marquesses have played their part in Parliament, in the Privy Council, as Lords Lieutenant, and, in the person of the 6 th Marquess, as outstanding athletes.
The house is currently lived in by the family of the 6th Marquess’ grand-daughter.






